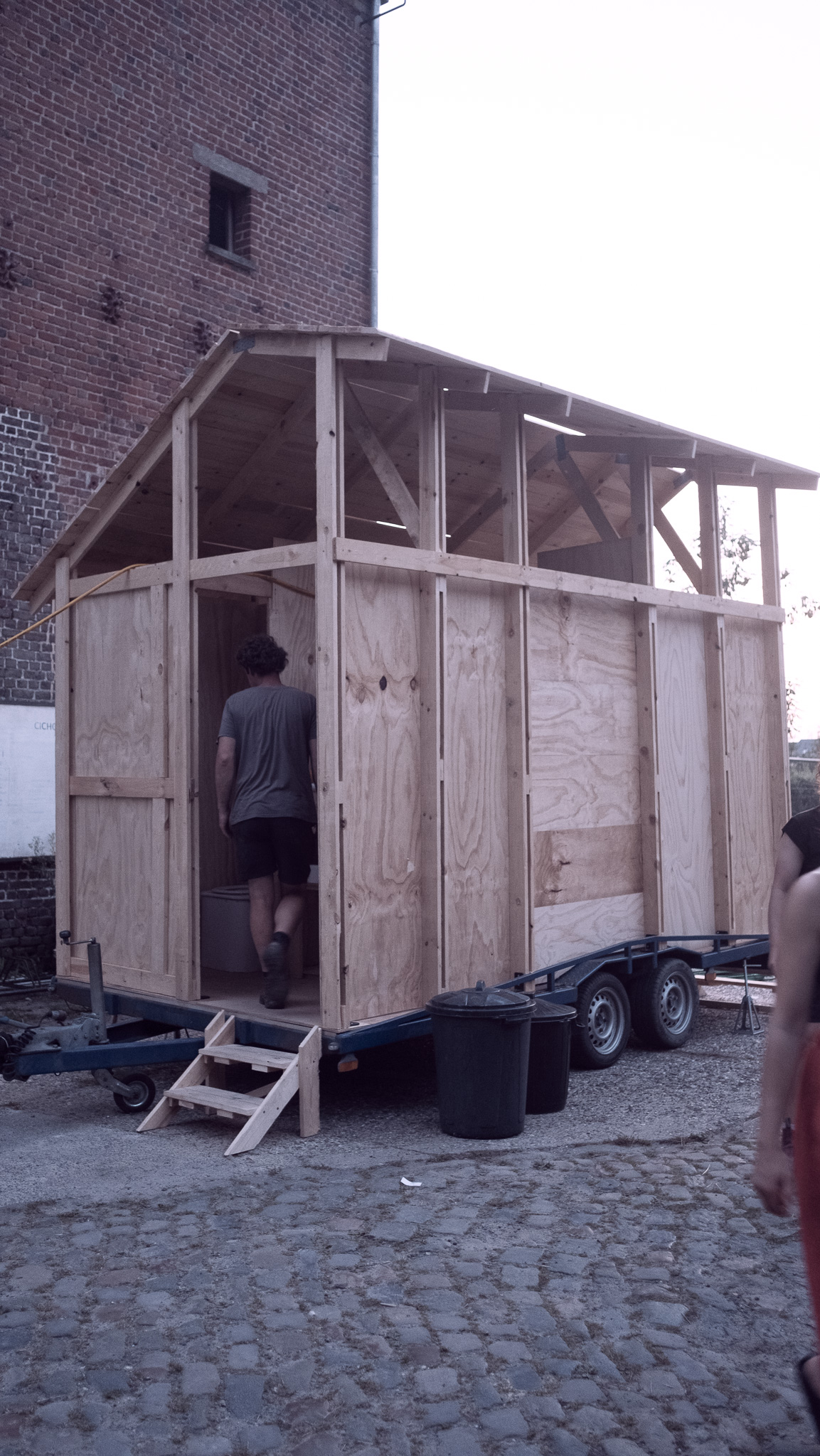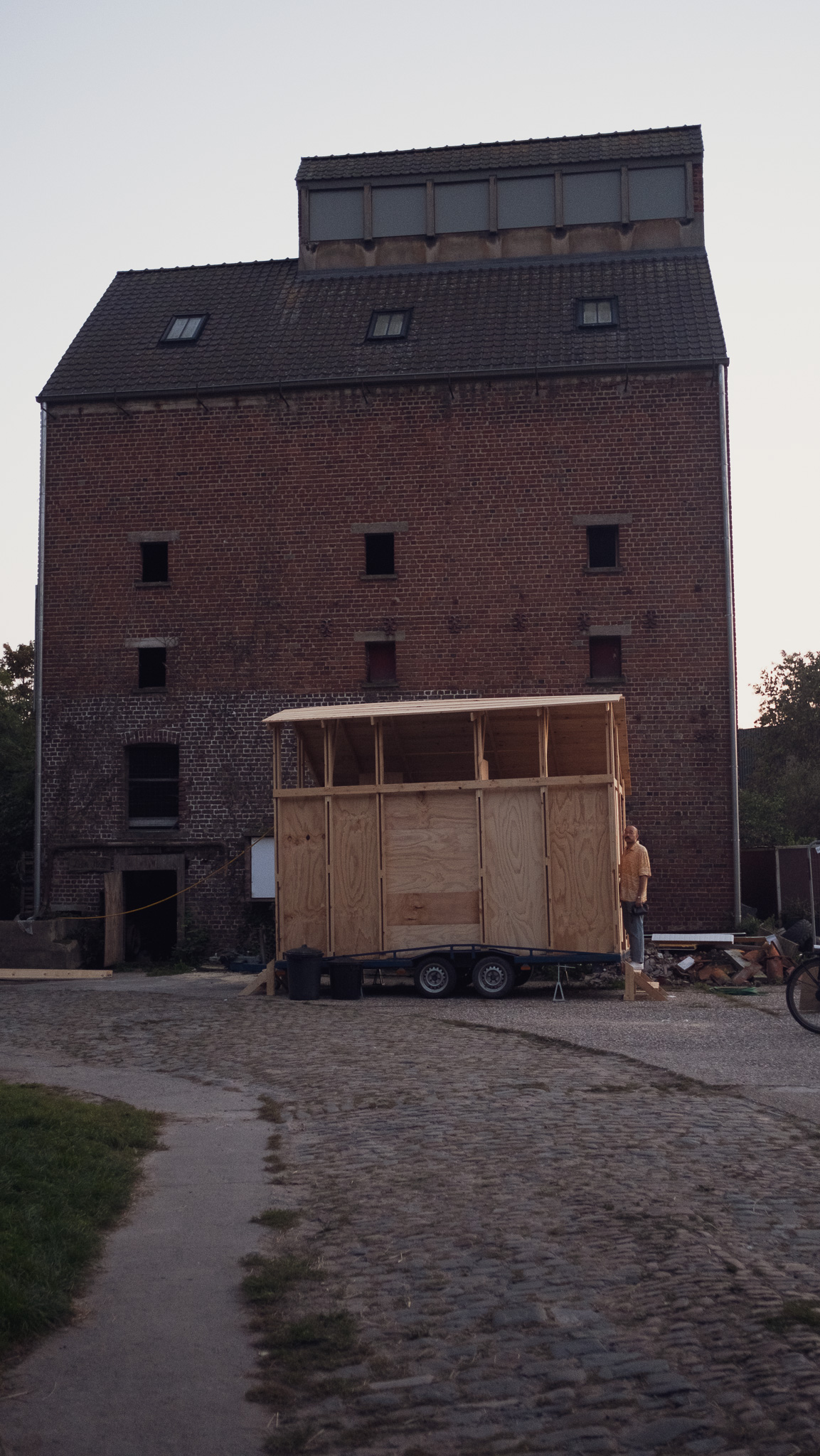Living Makeshifts
SHIFTING the way we MAKE space10 days - September 2023
30 participants

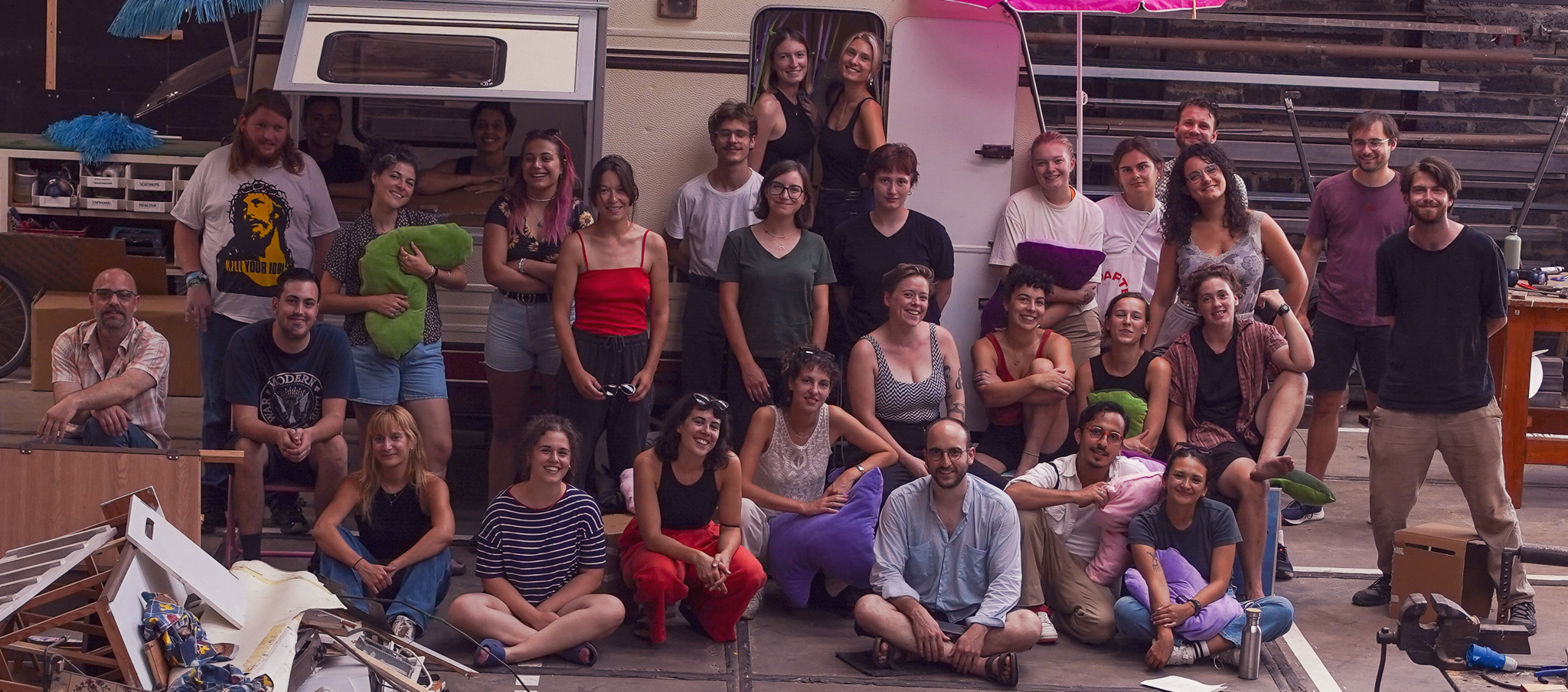
Every year we create an informal learning experience for a diverse group of youth exploring different aspects of territorial innovation. The third edition to be held in September 2023 will explore emerging building processes.
Since the industrial revolution, our cities have been expanding exponentially. In 2018 alone, 4.2 % of European land cover was lost to construction: that’s an average of one basketball court per resident.
In light of the imminent dangers that this poses to the planet, the European Commission has declared a "zero net artificialization" policy for 2050. This means that new development projects will be limited to available built-up areas. This will be a radical shift from the expansionist urbanisation of the last century. Failing to meet this objective will accelerate the current climate crisis and also make us less resilient to the change it will bring about.
We need to shift the way we make space by using what is readily available.
This is not an easy task. The production of space involves many actors from different sectors with varying expertise, imperatives and visions of the future. During 10 days, we will try to deconstruct hardwired common-practices to investigate more sustainable, emergent life cycles for our buildings, from design to build, maintenance and deconstruction.
Participants will receive lectures and site visits by inspiring designers and leaders from across Europe. They will explore ideas and get hands-on experience in making scale 1 interventions with local partners. Together, we will discover new approaches to the production and construction of space. We will occupy different building sites across the territory and test methods in constructing, maintaining and deconstructing the spaces that surround us.
Building Partners

Construct Lab:
Constructlab is a transdisciplinary design-build network that brings together architectural concepts and construction. While breaking with traditional divisions of labor, the organization engages a team of multi-talented designer-builders – as well as sociologists, urban planners, graphic designers, curators, educators and web developers – who carry the creative process from the drawing board to the field. Their shared vision of a collaborative way of working combines the creative with the practical, the thinking with the doing.

Fablab Torino:
Fablab Torino is a cultural association, a digital manufacturing laboratory and a makerspace - the first opened in Italy. It doesn't matter whether you are a professional or an enthusiast: at FablabTO you find the spaces, machinery and tools suitable for realizing your projects, develop new skills and share what you know how to do with a community of people with the same interests as you.
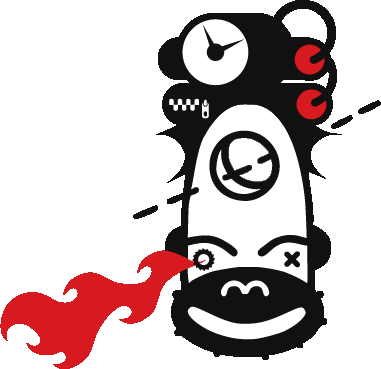
Bolwerk:
Like-minded people who want to realize an idea together can find, inspire or support each other at Bolwerk. The emphasis is on creative makership with the large, equipped studio as the most important tool. However, creating something does not always have to take a tangible form, it can also be an experience or experience.
Participants
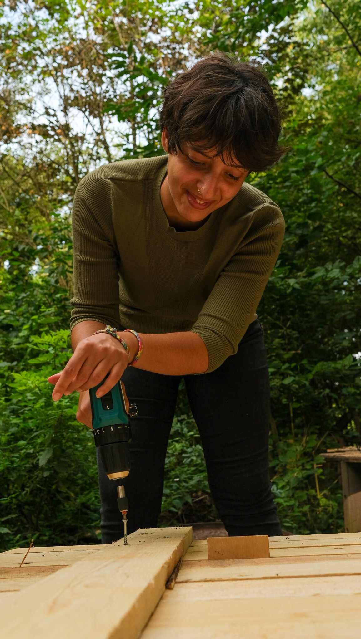

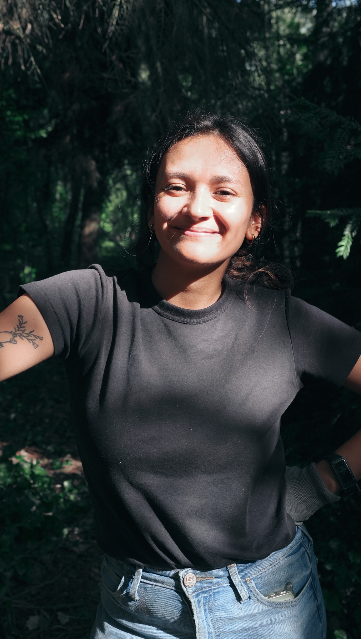
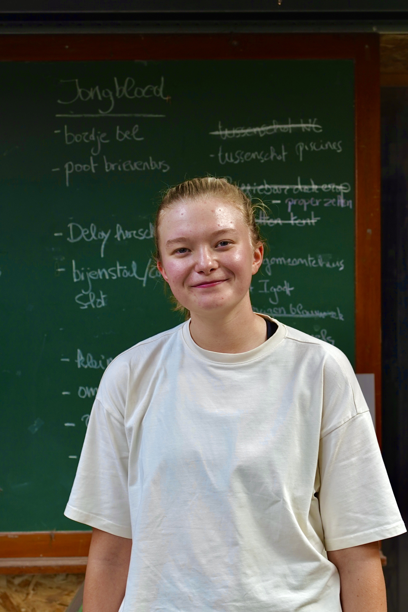
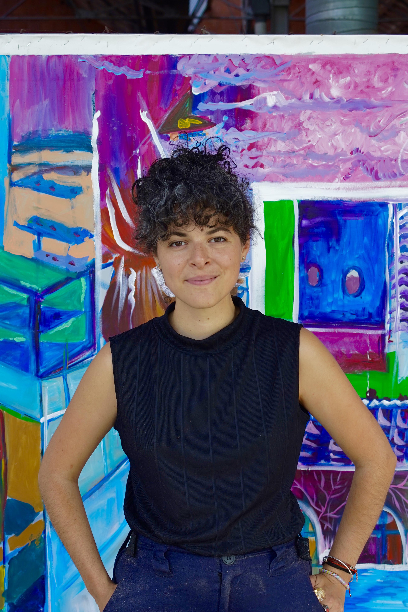
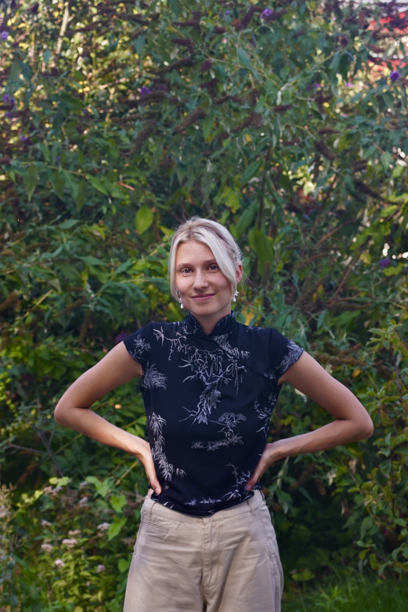
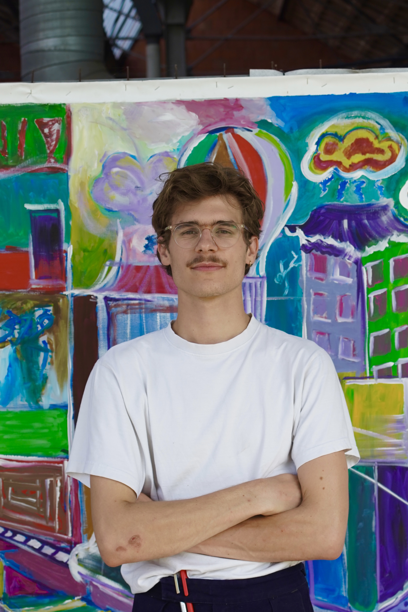
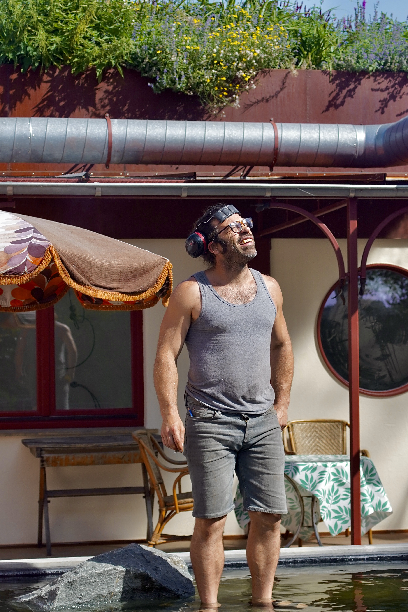

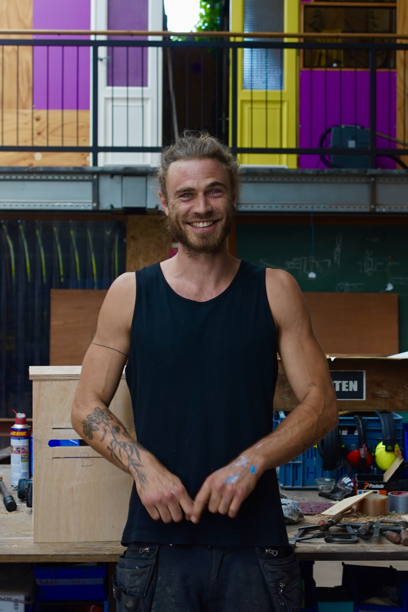
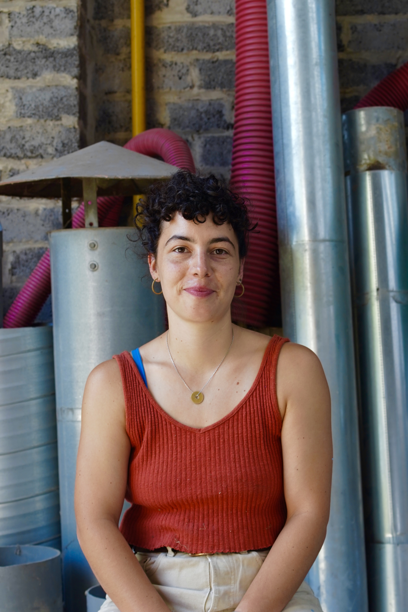
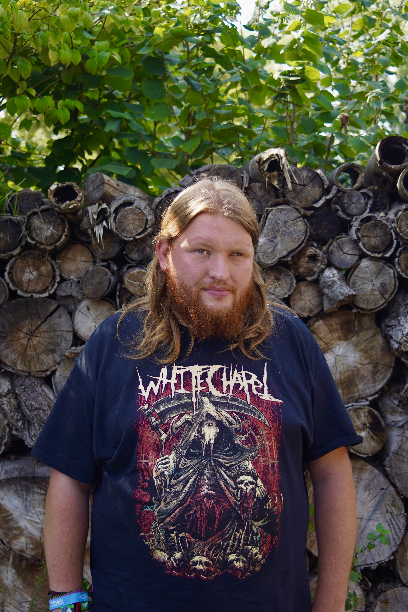
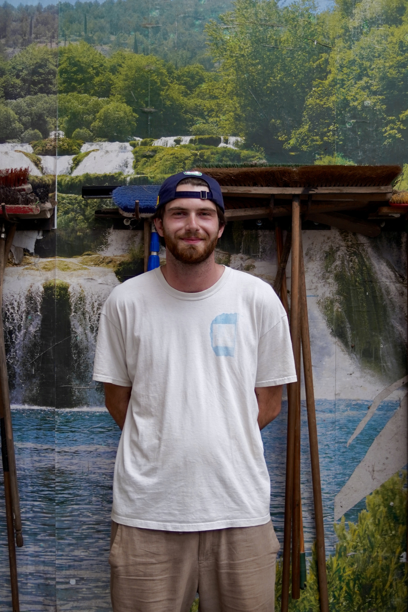
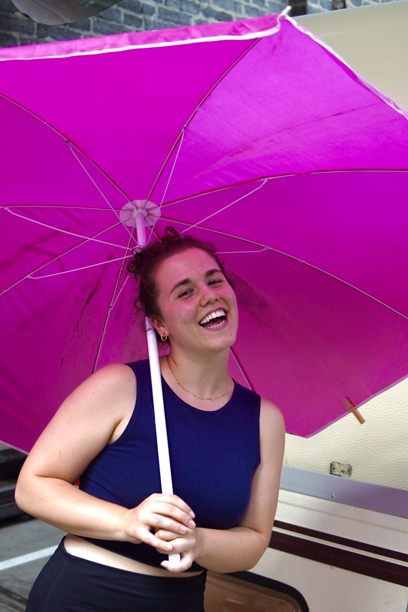
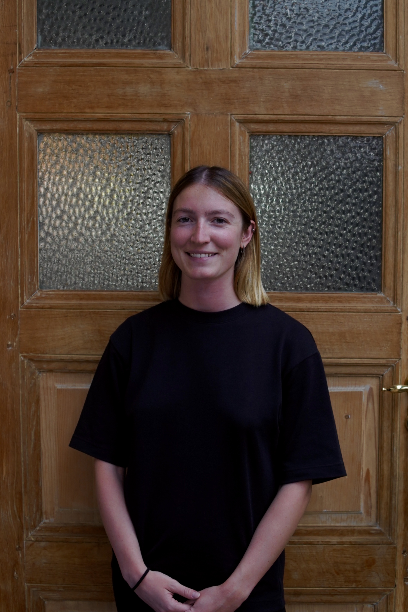
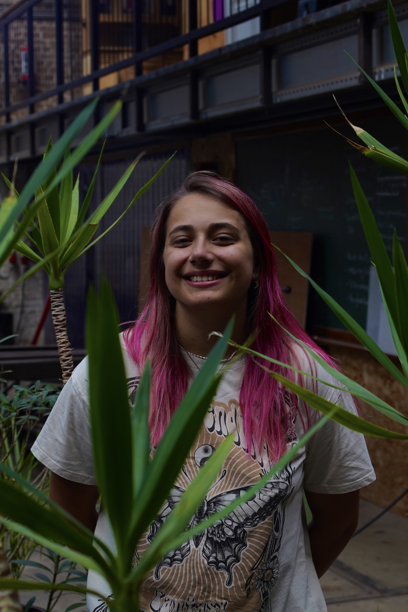
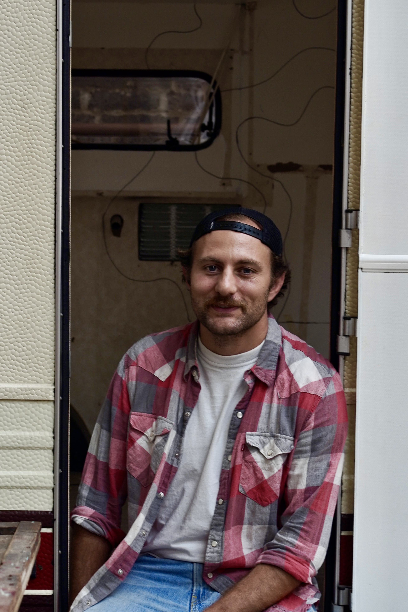
Wildernis
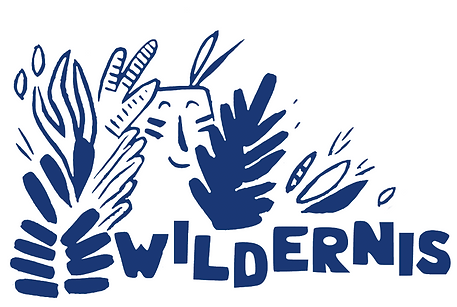
#LZSB is a Kortrijk collective which creates playful interventions and experiments in the public space. They turn their cargo bikes into means of creating “situations” that connect people and nature. They organise outdoor parties and film screenings, run microadventures, rewild the city, coordinate a wild swimming collective and much more!
Wildebras is their series of experiments on wild and outdoor play for children. As Wildebras, #LZSB, took over the island within the “Brothers Van Raemdonck” park in Kortrijk. They run it as an adventure and construction playground where only children are allowed to roam freely. Children can play and build what their imagination suggests under minimal supervision of a few “playworkers”. Through peer learning and play, children and playworkers teach each other how to use hand tools such as saws, hammers, drills, …
On specific occasions, Wildebras runs playdays dedicated to specific topics such as building floating structures or cooking on a campfire. Given the secluded nature of the island, different excursions in the city are organised to bring the wild play and the Wildebras spirit outside the limit of the moat.
The wild play, however, has one major drawback: it’s decreasing the biodiversity of Wildenis, the adventure playground. The variety and quantity of plants is decreasing even though the soil is mostly trodden by the light steps of children and children have grown to respect and nurture their play environment. Therefore Wildebras and its children would like to work with the Living Summer School participants to co-design a series of interventions/games/structures/… that can mutually support wild play and rewilding.
Relevant Research Questions
- How might we create design interventions that are mutually beneficial to the environment and children?
- What can children teach us about re-generation and rewilding? How can we define multi-species design through play?

Bolwerk

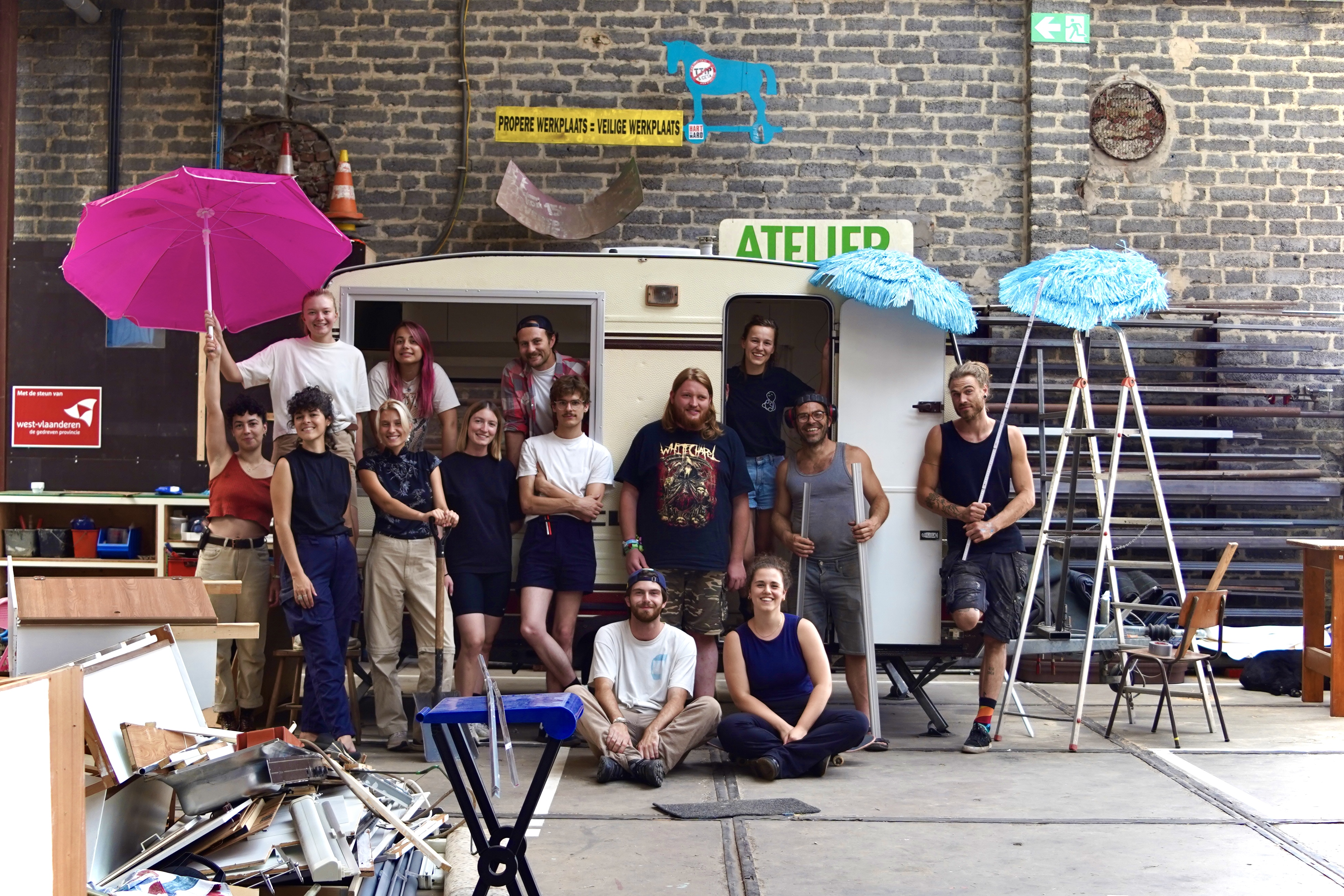
Bolwerk defines itself as a cultural freeport fostering creation, encounter, wonder and ecology. Bolwerk is located along the Bossuit–Kortrijk canal, in an industrial area that was once dedicated to the production of cotton. From the industrial site, once you cross the big wooden gate you enter into the haven of makeshifts. The two brothers who founded Bolwerk, Ruben ad Servaas, built the place together with Kortrijk’s community from the bottom-up with an ecological vocation.
Bolwek welcomes a multitude of people, spirits and attitudes, which slowly shape and build its reality. Below the big industrial hangar and outdoors and indoors bars are situated to welcome visitors and all sorts of events such as exhibitions, concerts and parties. Within the hangar a huge workshop produces literal car-pools, giant marionettes and tiny houses. Kortrijk’s communities, especially the youth can always find their space in Bolwerk by organising events, learning how to build their crazy project and taking part in the production through the “Jongbloed” group.
The city of Roeselare and its youth group want to build a movable space to support the cultural and social activities of youngsters in the city’s skatepark. And who better to join them in this creative journey than Bolwerk? The Living Summer School participants will work along Bolwerks expert builders, the city of Roeselare and its youth group to refurbish an old caravan and turn it into a movable centre for creativity and exchange.
The primary focus is the skatepark , but the caravan’s purpose extends to achieving multiple goals, such as improving the quality of the neighbourhood. Multiple layers will be analysed and will be incorporated in the building layer
- Initially, we address the physical dimension: Can children and young people safely utilise the space? (Is it secure? Are there facilities for play and gatherings? Do these facilities offer accessibility to all individuals? And so forth.)
- The next layer involves the experiential aspect: Do children and young people feel drawn to using the space? (Is the area tailored to their requirements and preferences? Does it cater to the needs of all users? Is it inviting and appealing? And so forth.)
- The third layer encompasses all social aspects: Are children and young people granted permission to utilise the space? (Are they considered equal users? Are there specific codes of conduct they need to adhere to? Are these guidelines transparent? Do these behavioural norms resonate with their living environment and life stage? And so forth.)
Relevant Research Questions
- How might we co-design a movable social space in collaboration with the Roeselare youth group?
- How might we bring Bolwerk’s spirit of wonder on a movable structure?
- What are the key principles for a sustainable design in materials, maintenance, engagement and youth-involvement?

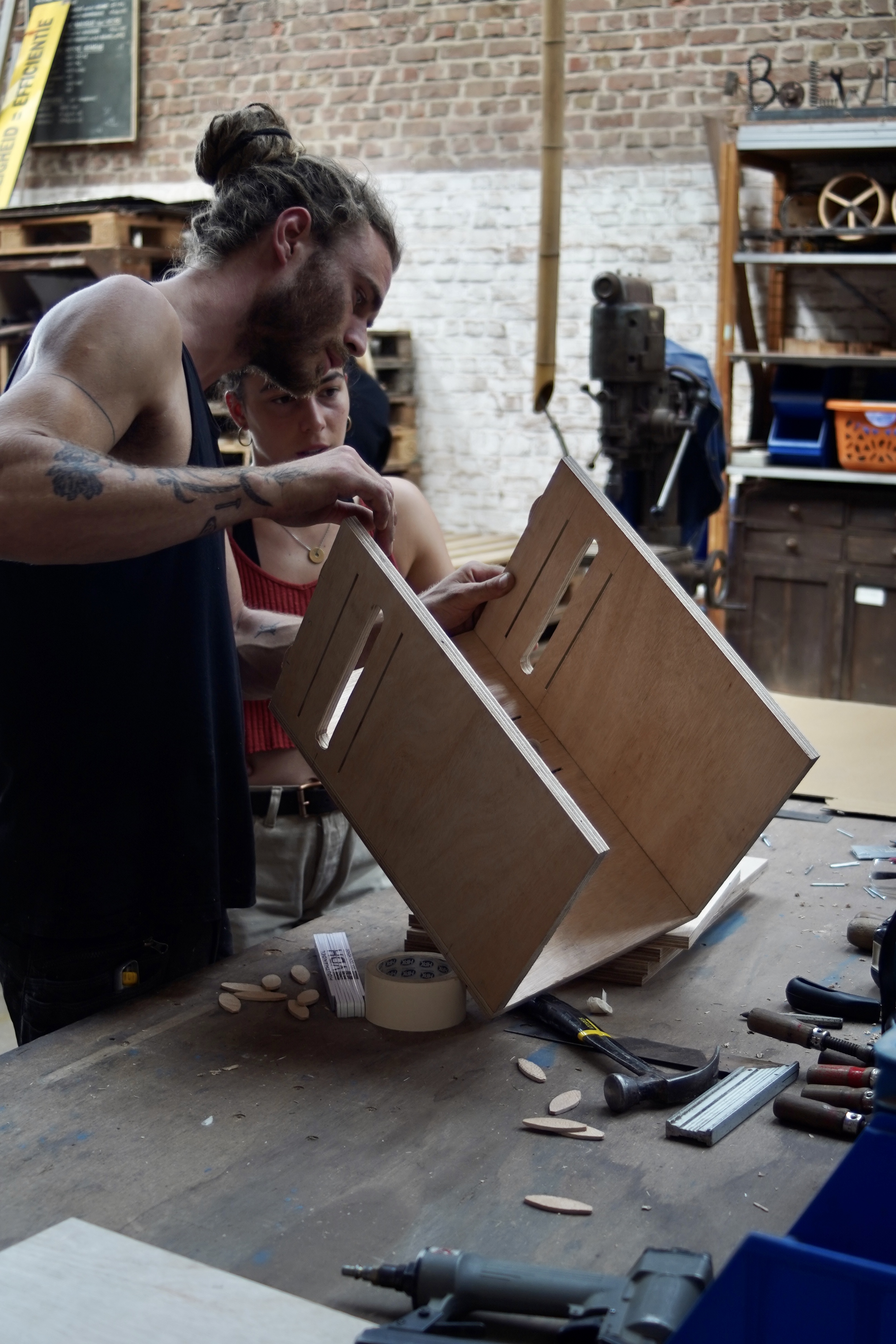
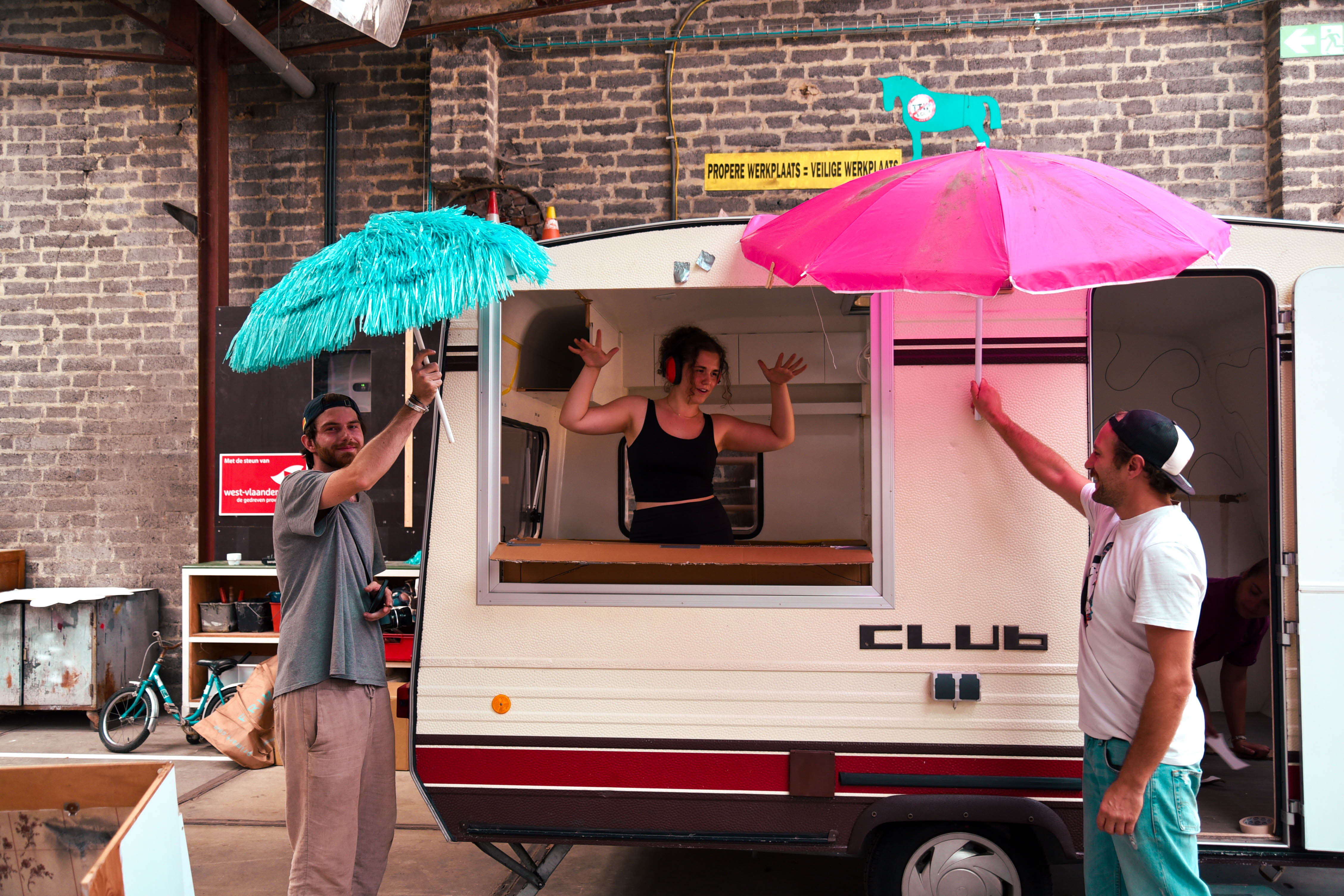


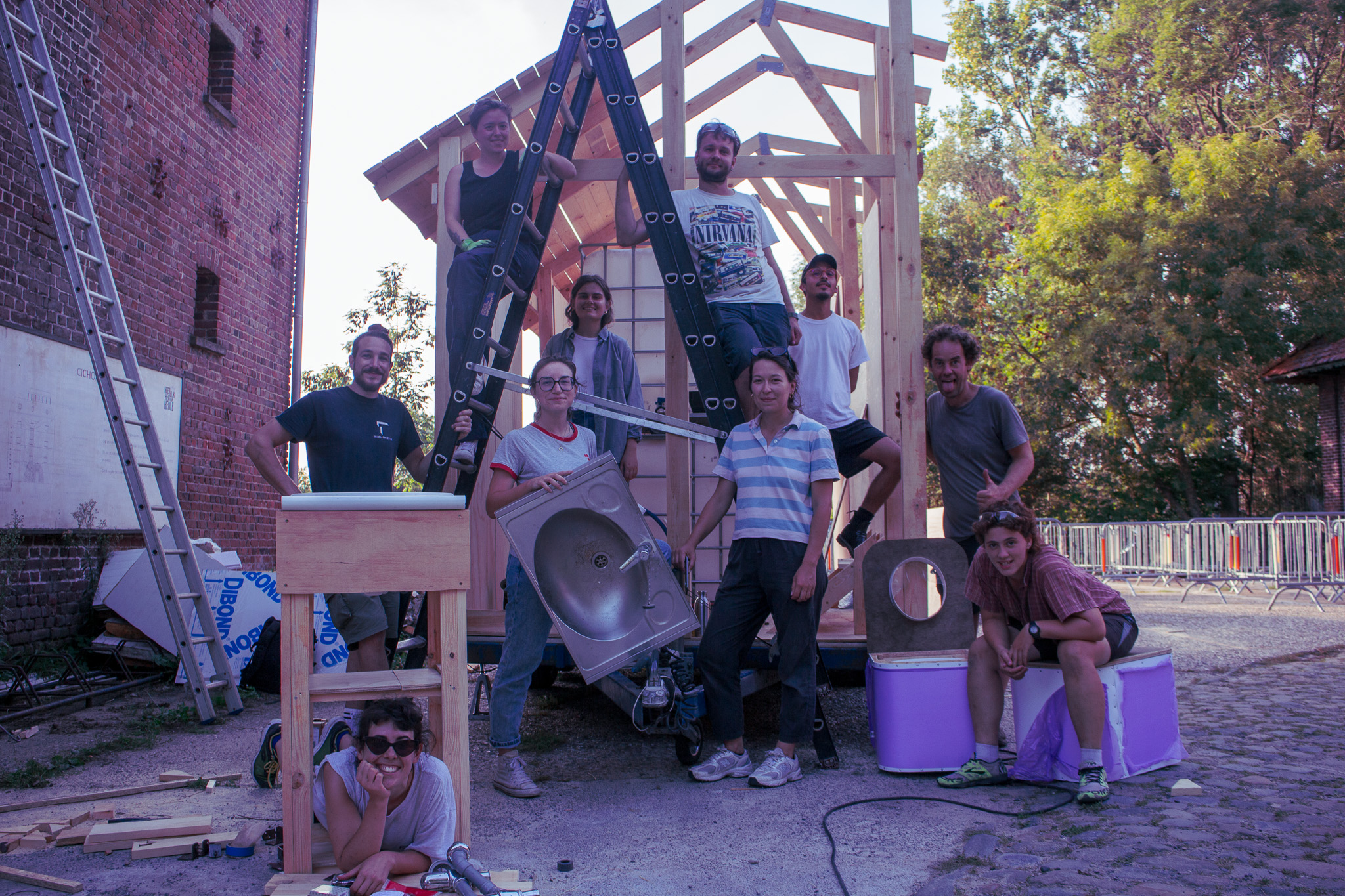
The Heerlijkheid Van Heule is an historical farmstead surrounded by water. Its historical buildings and natural environment create an ecological oasis within Heule. The Heerlijkheid is not just a farm, in fact, its organisation pursues a social vocation by using ecological farming as a connection to vulnerable groups, especially vulnerable youth, and more broadly to its surrounding neighbourhood. Every morning and noon employees, visitors and volunteers gather around in a circle in the heart of the farm and distribute the daily task in an equitable way according to everyone’s vocation and capacity.
The Heerlijkheid Van Heule in its community represents a space for radical inclusion and collective experimentation amongst people and nature.
As part of their mission, they want to create a movable and modular installation around human waste and sanitation. The installation will be built on top of a car trailer that can be moved by their trucks, so that the installation can be moved around the surrounding neighbourhood to be used by other communities and during events. The installation should have different components:
- A “sanitation unit”: two sets of composting toilets that can generate fertilising material for the farm, this is the main and most important component of the installation. What is considered “human waste” should re-enter the environment in a way that is beneficial to the man-managed ecosystem.
- A “water wall”: a transparent water reservoir that can power a sink and a shower. The latter has already been built using industrial water containers. For this component it’s important to showcase the water consumption of the community to raise awareness on its usage.
- A “worm and waste wall”: a place where a (visible) vermicomposting container processes all sorts of human compostable waste. This component should also be integrated with a recycling station.
- A “message wall”: a place where the community can leave positive messages to each other.
Relevant Research Questions
- How might we build an installation that integrates positive cycles amongst different agents of Heule’s ecosystem?
- How might we encourage a transition to different sanitation norms in South West Flanders?
- How might we challenge the current designs around waste management to provide hygiene whilst creating a positive impact on the environment?
